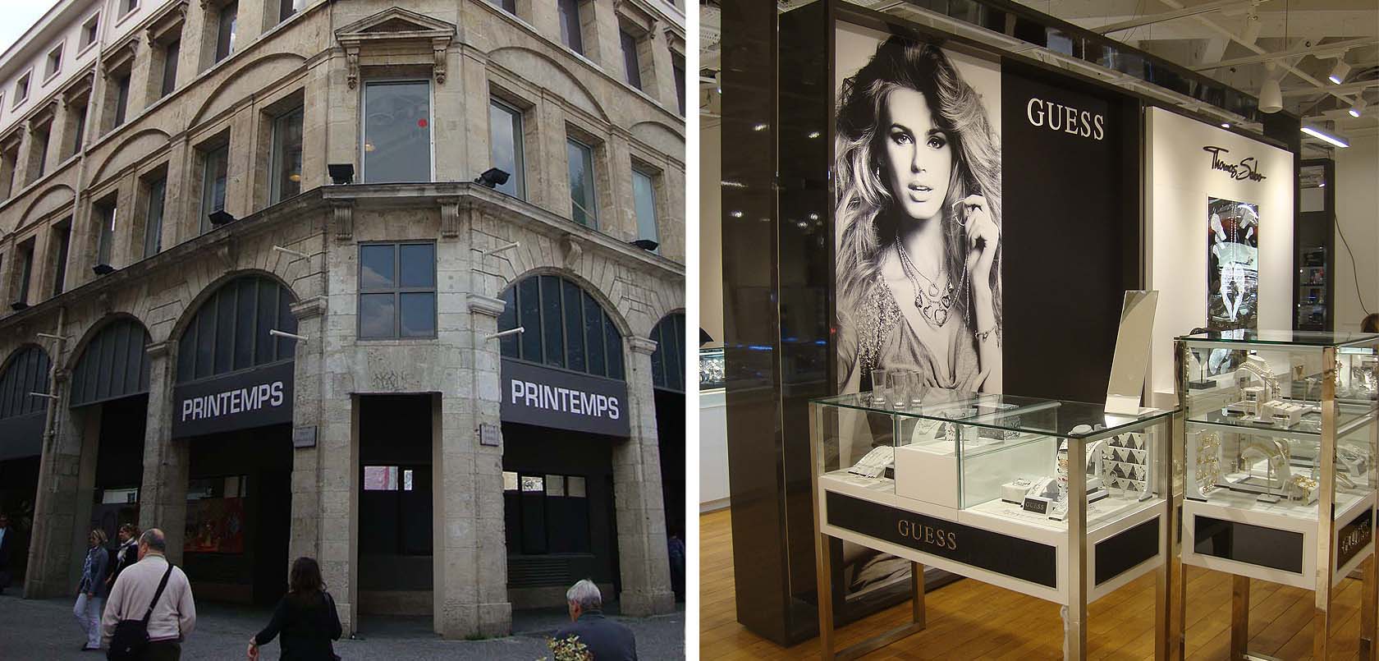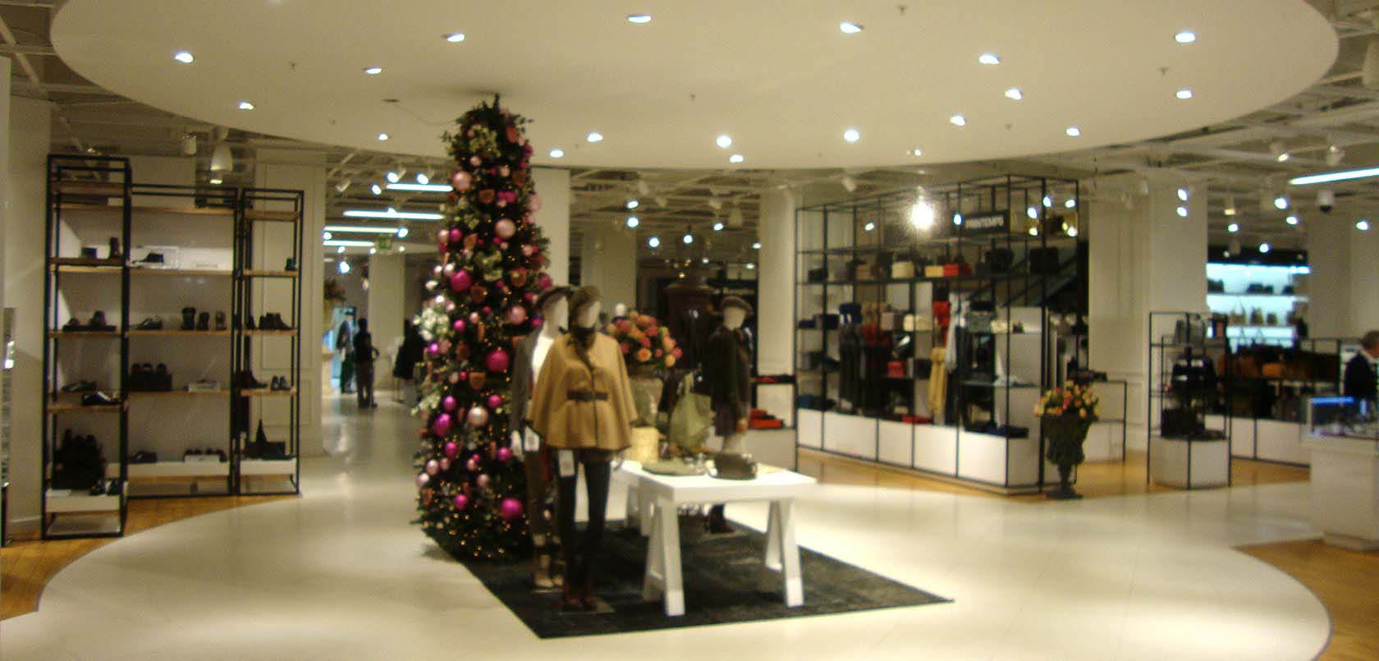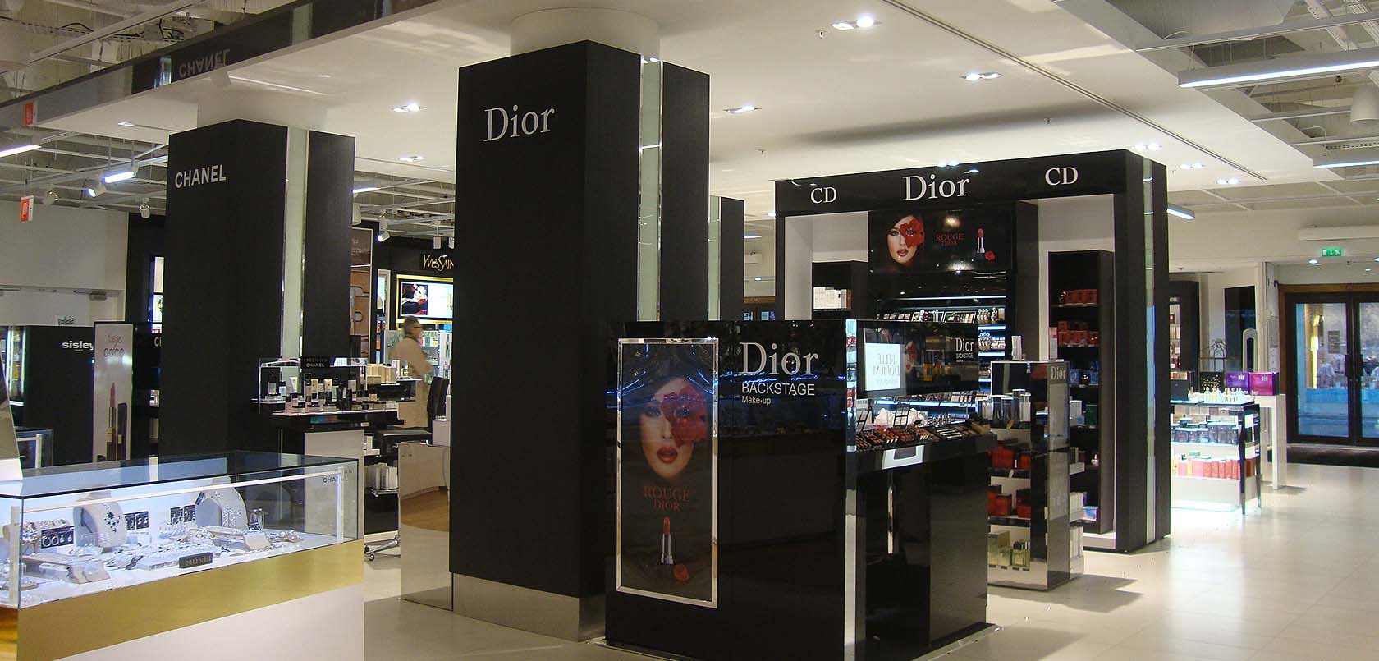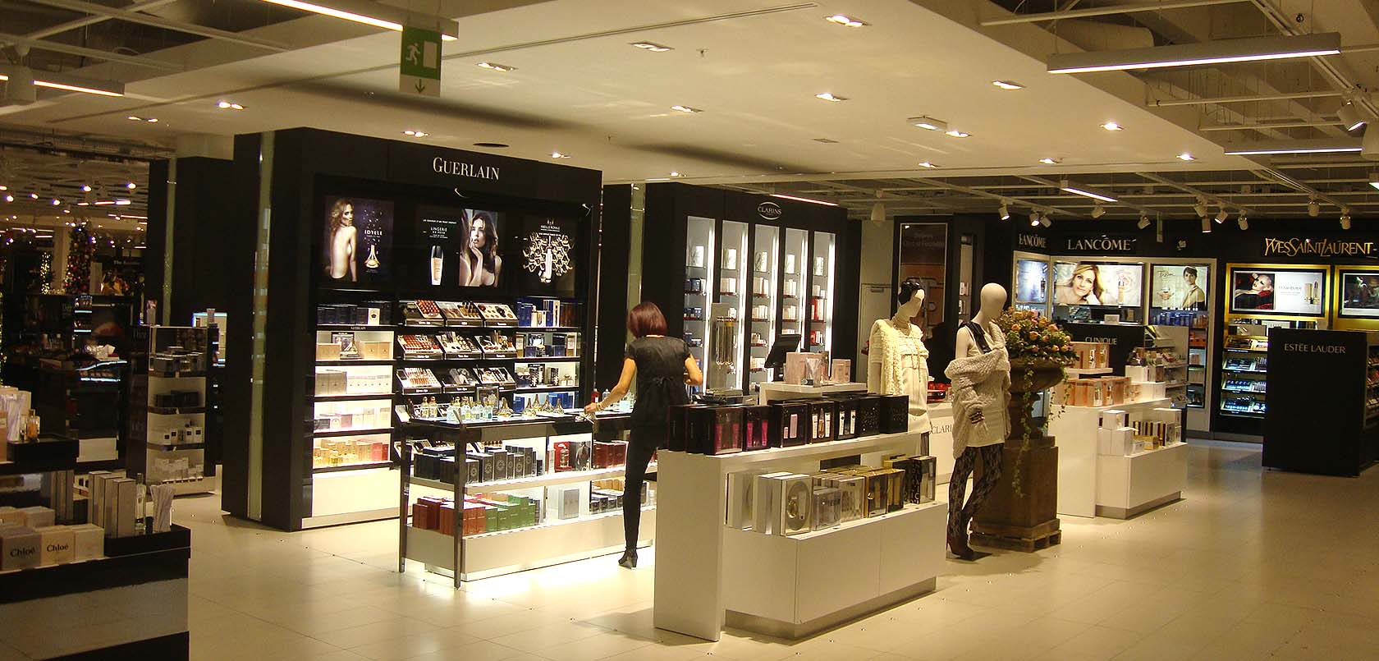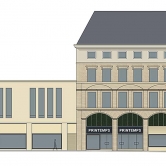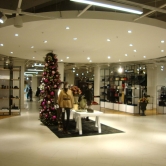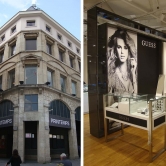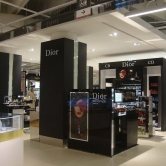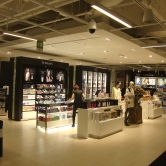Facade renovation and interior fit-out of the PRINTEMPS department store in Rouen
| Client: PRINTEMPS |
|
| Architect: SAM | MAU | architecture; architects for the facade renovation and co-contractor for the interior fit-out |
|
| Scope of services: | Full scope of services (facade) and Permit set, tendering, construction site management, handover, (limited scope) |
| Surface area: | 6.992m² |
| Handover: | 2010 |
Program
The objective was the esthetical improvement of the two main facades, facing the historical cathedral, in order to give them a fresher and more welcoming touch towards the customers, especially for the arcaded sidewalk.
The interior fit-out as well as all wall claddings and floorings of all three levels, with a total of about 7,000m², have been object of an entire relooking as well as a re-organization.
- Facade: painting works, showcase modifications and replacement of the exterior signage
- Interior fit-out: Removal of suspended ceilings to clear the total height and repainting of the entire ceilings (loft character).
- New organization of the store layout, including new flooring. Installation of new fixtures, lighting etc.




